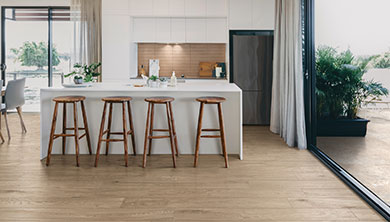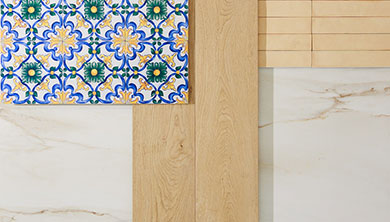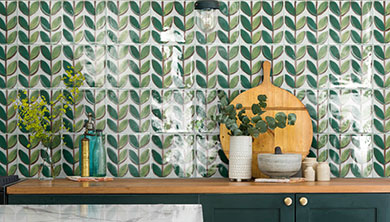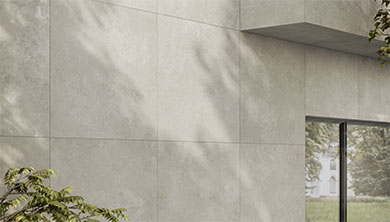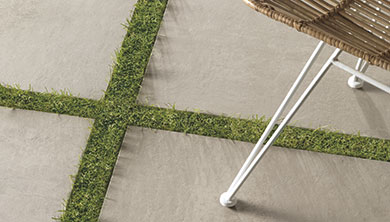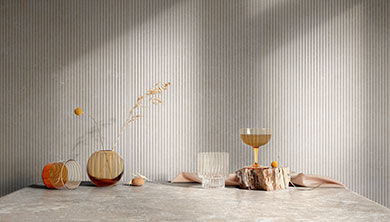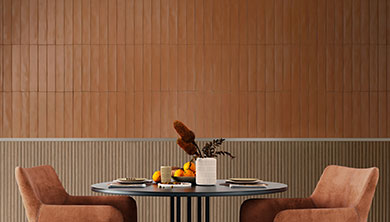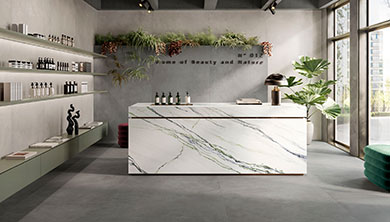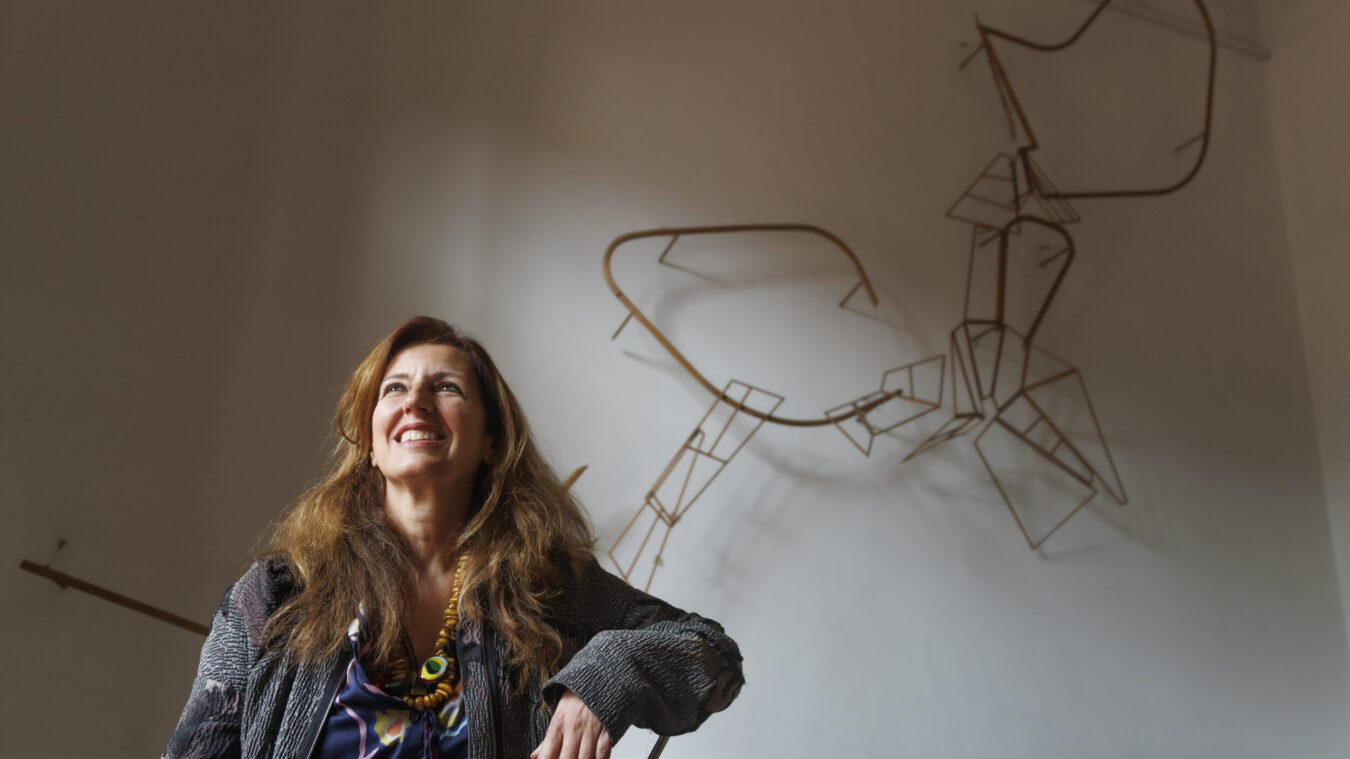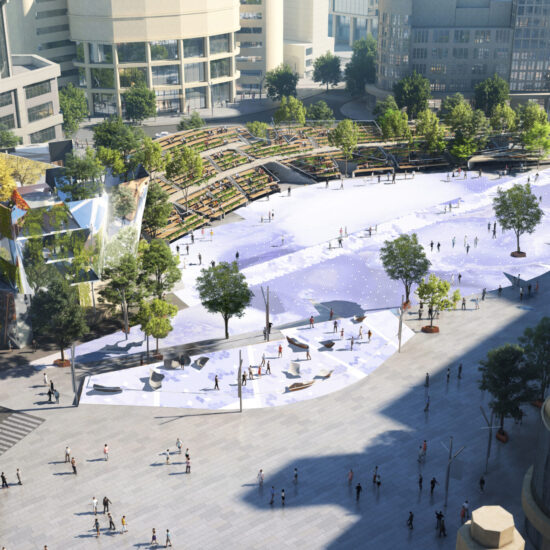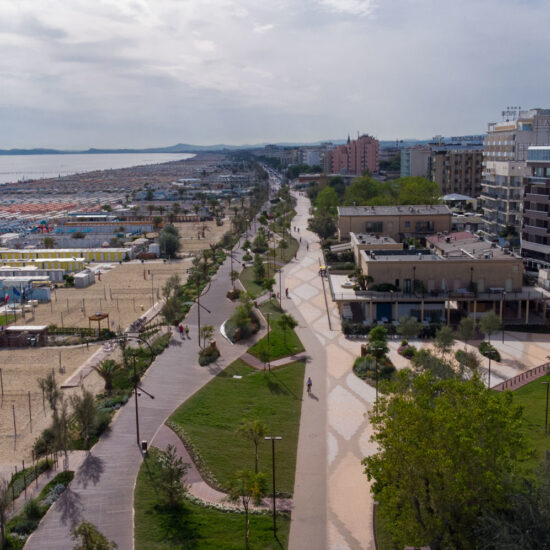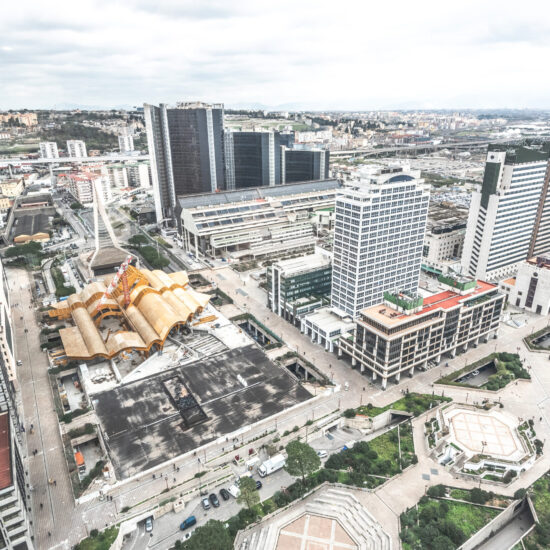How is the concept of sustainability changing? And how is architectural practice responding?
In the world of architecture, we’ve already been dealing with the issue of environmental impact for decades. In the past, people had little awareness of the consequences of their choices, especially with regard to architectural forms and the materials used to construct them.
Now, this awareness is growing fast, together with people’s knowledge of the topic. If I look back to the first sustainability awards, I can remember that the winning projects were often buildings with very high-performance systems which ensured their energy efficiency. We’ve moved on a long way from that concept now. The paradigm of efficiency has evolved into that of decarbonisation, and is now interwoven with “S” and “G” criteria. The more factors are added to the regulatory and other framework, the more interesting the thinking regarding architecture and its impact on the environment and people becomes.
How are European regulations and the drive towards environmental transition influencing architectural design?
The effects of the new European regulations are being felt in the definition of parameters and criteria that are acquiring a major role in architectural design processes and choices concerning technologies and materials.
In our firm, apart from our in-house expertise we also use the services of specialists who help us to strike the right balance amongst the many aspects of architectural design – from the technological to the social areas – and to achieve the best results in terms of efficiency and the comfort of the people who will live in the spaces we create.
In architectural design, achieving high performance with low environmental impact is a dynamic process involving continual work on multiple factors, perhaps retracing our steps in order to progress again: it doesn’t have the linearity of an industrial process. The project’s evolution, and the gradual optimisation of the various factors, requires continual reference to the system of constraints and the performance levels which must be guaranteed.
Which features of your design poetics have proved to be forerunners of today’s concept of sustainability?
Definitely our choice of materials: we’ve always preferred natural ones. Timber for example: I have in-depth knowledge of the supply chain and with the right monitoring and safeguards, quality regeneration is possible. Similarly, ceramics are a natural material with an ancient tradition, an age-old ‘friend’ of mankind.
I also like trying out new materials, with the aid of experts and firms such as Transsolar, which specialises in balancing materials correctly in relation to the toughest sustainability parameters.
We’ve also always tried to create architecture with strong local connections, including the use of materials – a kind of “zero miles” before the concept even existed.
Being sustainable also means respecting the buildings we inherit: they’ve survived big changes, time and the revolutionising of their internal layouts and they deserve our care. For example, the home Enric Miralles and I created in Barcelona in 2000 is still a highly contemporary project. We completely embraced the existing building – an old disused warehouse in the Gothic Quarter – and reused all the materials, even the most ‘low-value’ ones, from the warehouse’s wooden bins to all the existing tiles. Underneath the wallpaper, we found layers of paint dating back to the C18th, which were restored and combined with coloured inserts.
The kitchen, with its artificial stone central island, features an antique marble sink, also salvaged, on the wall, and in the background a cream-coloured square tile covering with a central flower design, original to the period; these features reflect a concept of sustainability which is becoming more and more widely adopted and practised.
Which of EMBT’s works best represent the complexity of the current time and the transition to new sustainability parameters?
It’s not recent, but the Spanish Pavilion at the Shanghai World Exhibition in 2010 led the way in the search for a new idea of sustainability. Its innovative design combined a modern steel structure with a traditional wicker framework which completed the external facade. Wicker is a traditional, sustainable material, reinterpreted in this project. Each hand-made panel was produced by traditional methods in both China and Spain to embody the cultural liaison between the two countries.
We’re also working on a large number of urban renaturalisation projects. One of these is the Parco del Mare, the big project for the regeneration of the Seafront in Rimini; it’s an urban regeneration and landscaping scheme that will provide a natural link between the town centre and the beach over no less than 16 kilometres of coastline. The regeneration project also includes a strategy for adaptation to climate change, since the height of the seafront promenade is being increased by 80 centimetres to keep the sea at bay.
We’ve also implemented renaturalisation strategies in Hamburg. The open spaces in the western part of the HafenCity district are one of the key features in the redevelopment of the old port area to the south of the historic Speicherstadt neighbourhood, which borders on the city centre. The old bomb-damaged areas have been planted with willow and steps leading directly down to the water have been created. Last but not least, I must mention the Naples Centro Direzionale subway station. The large timber roof creates a shady waiting area and will combine with the new park and garden areas to help to mitigate the summer heat. It’s a resilient approach that includes climate change as a design input and as inspiration for a new idea of architecture.
